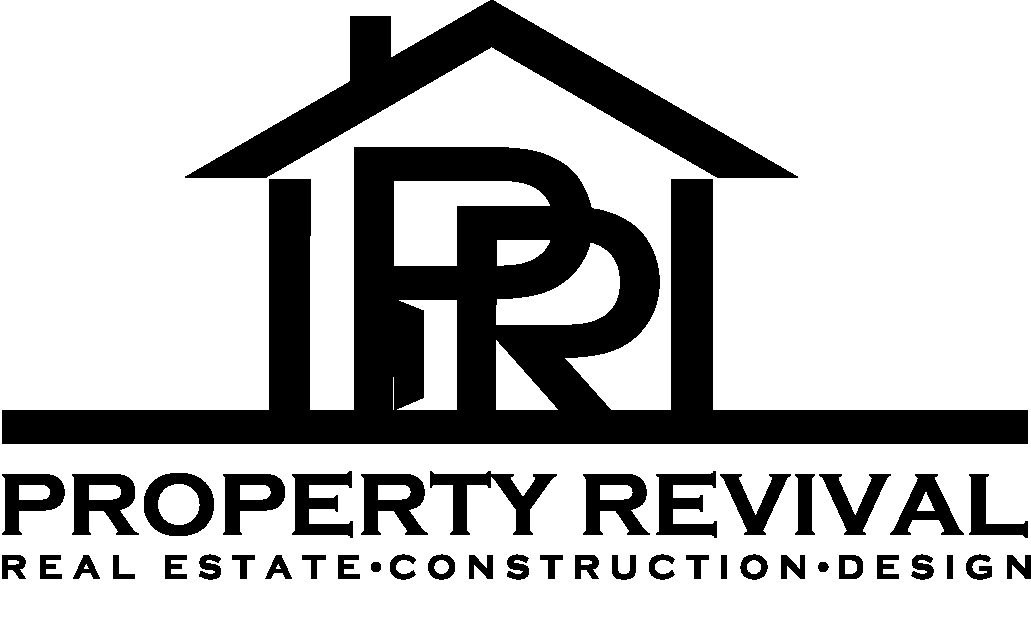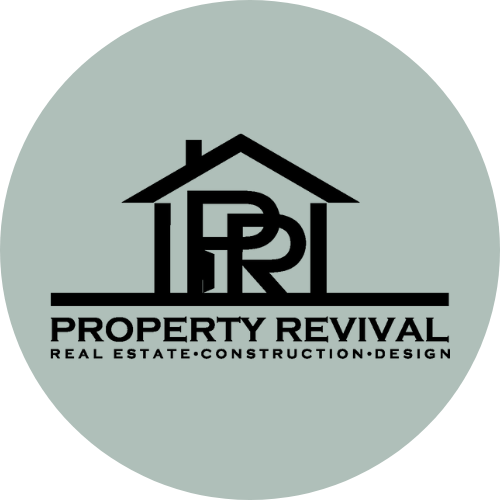Open Concept vs. Defined Spaces: Which Kitchen Layout Is Right for You?
Choosing the Best Fit for Your Lifestyle, Your Home—and Your Remodel Goals
When it comes to kitchen remodeling, one of the biggest design decisions you’ll make is how open (or not) your layout should be. Do you want a wide-open space that flows into the rest of your home—or do you prefer a more defined kitchen that stands on its own?
At Property Revival, we’ve helped countless Madison-area homeowners remodel kitchens of every size, shape, and style. If you're on the fence about open concept vs. defined spaces, this guide will help you weigh the pros and cons of each—and figure out what makes the most sense for your home and lifestyle.
🏠 What Is an Open Concept Kitchen?
An open concept kitchen removes most or all dividing walls between the kitchen and nearby rooms—usually the dining room, living room, or both. It creates one large, shared space where cooking, dining, and socializing all happen without barriers.
✅ Pros of Open Concept Kitchens
- Increased natural light – More windows = brighter spaces.
- Ideal for entertaining – Great for hosting, family dinners, or casual hangouts.
- Improved flow – Easier movement between zones.
- More spacious feel – Especially helpful in smaller homes.
⚠️ Cons of Open Concept Kitchens
- Less privacy – Messy counters and dishes are always on display.
- No sound buffer – Cooking noise travels easily into living areas.
- Limited wall space – Fewer options for cabinets or hanging storage.
🛠 Pro Tip: If you love the feel of open concept but want some separation, consider a partial wall, island divider, or ceiling treatment to create visual zones.
🧱 What Are Defined Kitchen Spaces?
Defined (or closed) kitchens are more traditional layouts with walls or partial partitions separating the kitchen from other rooms. This style offers a more structured environment for those who prefer separation between cooking and living areas.
✅ Pros of Defined Kitchens
- Visual and acoustic separation – Cooking stays in the kitchen.
- More cabinet and wall space – Ideal for storage-heavy kitchens.
- Easier to control temperature and odors – Helpful for avid cooks.
- Cleaner visual lines in the rest of the home – Less cluttered appearance.
⚠️ Cons of Defined Kitchens
- Can feel isolated – Especially if you're entertaining or managing kids.
- May feel smaller – Less natural light and openness.
- Reduced social interaction – Whoever's cooking may feel cut off.
👥 Which Layout Fits Your Lifestyle?
Ask yourself:
- Do you entertain often or prefer private meal prep?
- Is storage more important than open floor space?
- Do you want your kitchen to blend into the rest of your home or stand on its own?
- What’s the architectural style of your home? (Some older Madison homes lend themselves better to defined layouts.)
🛠️ Let Property Revival Help You Make the Right Call
Whether you’re leaning open, closed, or somewhere in between, our in-house design-build team at Property Revival can help you plan and execute the perfect kitchen remodel for your home, lifestyle, and budget. We bring design expertise, construction know-how, and local Madison insight to every project.
📍 Proudly serving Madison, Middleton, Sun Prairie, Verona, and surrounding Dane County communities.

